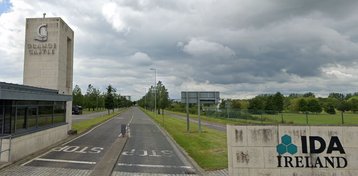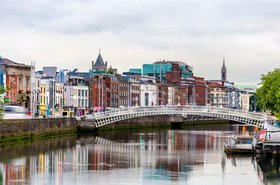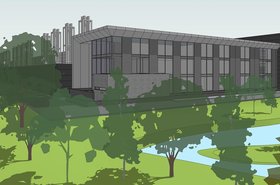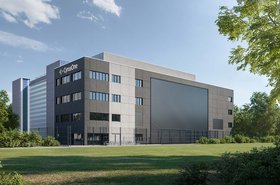Plans for three data centers in the Grange Castle South Business Park in Clondalkin, Ireland, have been approved by the South Dublin County Council.
UCB Properties LLC, the company that submitted the plans for the facilities back in May, now has ten years to develop the campus on a 16.5 hectare (40 acre) plot of land located within the Grange Castle South Business Park. The news was first reported by Ireland's Echo newspaper.
The Grange site is already used by several other tech companies to house their data centers, including Google, Microsoft, Digital Realty’s Interxion, CyrusOne, and EdgeConneX.
The council granted the plans in July but with several conditions mostly concerning mitigation measures during the works, and conditions stipulated in a Flood Risk Assessment. An Arboricultural Implication Assessment will have to be submitted before construction begins.
Ten years to build
The development consists of the demolition of an existing two-story house and some farm buildings which amounts to around 565 sq m (6,000 sq ft). The three two-story data centers will cover a total gross floor space of around 80,200 sq m (864,000 sq ft).
Building A will be located to the south-west of the site with a gross floor area of 28,500 sq m (307,000 sq ft). It will also come with 26 emergency generators located on the ground floor within a compound to the north of the data center with associated flues that will be 25m in height. The facility will also include 26 ventilation shafts that will be located above the northern end of each emergency generator and be 20m in height.
Building B will be to the north-west, and the immediate north of Building A, it will have a gross floor area of 21,725 sq m (233,000 sq ft) and include 18 emergency generators.
Building C will be built last and has the same floor plan as Building A, it will be situated to the east and have a gross floor space of 28,573 sq m (307,000 sq ft). It will also include 26 emergency generators.
Each of the facilities will come with electrical and mechanical plant rooms, loading bays, maintenance and storage spaces, office administration areas, and solar panels on the roofs.
Each data center includes a diesel tank and a refueling area for the emergency generators. One substation of around 29 sq m (312 sq ft) will also be built along with three single-story buildings totaling 747 sq m (8,000 sq ft), these will manage the power supply from the substation to each data center and will be located to the west of the generator compound within buildings A and B.




