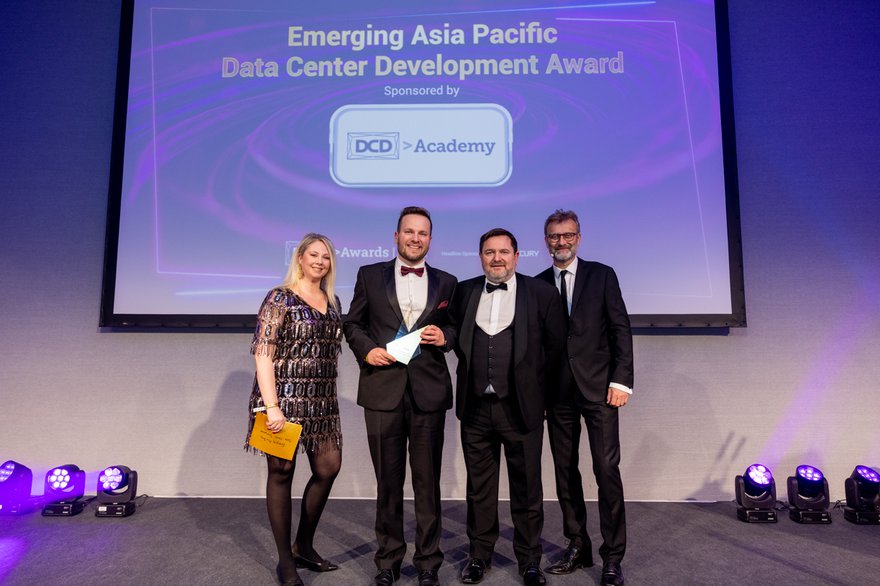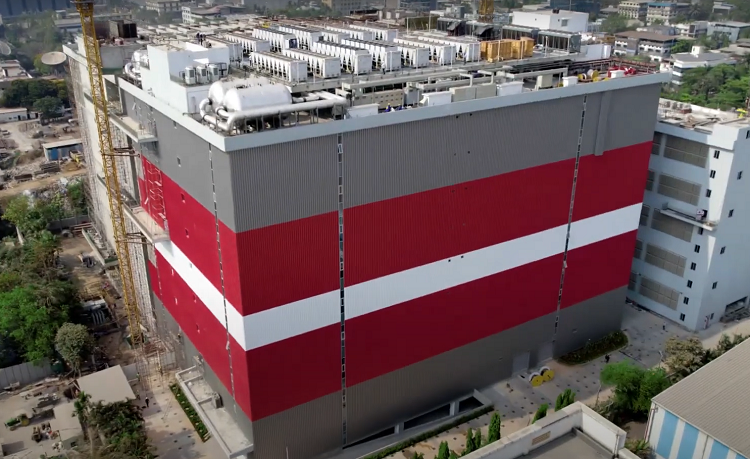NTT built its NAV1A Mahape Project in Maharashtra, NaviMumbai, India, on an industrial site, but it created a setting with a futuristic design - and built it in 20 months, despite multiple unusual challenges.
“The futuristic and sustainable data center design has helped our customers to meet their business goals and reduce TCO,” says the NTT project entry. “This is a 90MW facility spread 4.3 acres of land which help our customers to scale up as per their business requirement.”
The campus has high levels of power redundancy, and impressive environmental credentials, while providing employment for 500 staff.
The building process involved dealing with the challenges of a high water table and potential flooding - features which stood out for judges of the Asia Pacific Data Center Development Award, sponsored by the DCD>Academy.
In the past, the NAV1A plot held industrial plants, which had one immediate bonus: the availability of power which enabled a good level of power redundancy for the new facility. The site also has global connectivity with high-speed Internet to NTT’s Data Center Interconnect-network backbone.
The facility is aimed particularly at banking, financial services and insurance (BFSI) clients customers, so resilience and reliability were particularly strong requirements.
Although the availability of power is a plus, it represented a challenge: NTT had to connect the mega campus to an onsite gas insulated substation (GIS) with power distribution at 220kV.
That was the first time NTT India had dealt with this power configuration, so the build was carried out in phases, from an initial 22kV line, to an eventual 220kV line after commissioning.
During the build, engineers had to deal with water. The site has a high water table, 10ft below ground level, and is surrounded by a natural drain line.
This caused significant extra engineering work in basement area, which is used for parking and mechanical and electrical services. The construction had to quickly produce more than four industrial bore-wells. So construction wasn’t delayed, the team operated submersible de-watering motors operating 24 hours a day.
Water figured again in a significant redesign. Mumbai has suffered serious floods as recently as July 2005, and water levels worldwide are rising. The plans were adjusted, to raise the entire building 1.5m from the current road level.
The facility was originally planned for wholesale use by hyperscale tenants, but a new client requirement emerged during the build. One floor had to be redesigned and implemented within the timeframe.
Operating at this speed needed a large labor force assembled from across India, which could have presented a safety challenge. NTT adopted safety programs including strict adherence to safety rules and regulations.
The safety procedures were made more complex by the arrival of the global Covid pandemic. During the imposed lockdown, the team extended its existing first aid resources, deploying doctors and nurses to take care of the entire construction crew and provide regular health check-ups.
Amid the lockdown, the team stayed safely within the construction campus, with all necessary facilities provided for laborers, engineers, and consultants creating a “family environment.”
The project began in late 2020, with a target schedule of 20 months, including the process of finalizing the location, a process which has a massive impact on aspects like the facility’s access to renewable energy or ability to do free cooling.
The design has sustainability built in down to its smaller subsections. It uses modern diesel generators which minimizes fuel consumption, and power transformers with natural mineral oil coolant, which is environmentally friendly and biodegradable.
NTT also chose efficient and quiet chiller units, alongside the use of liquid immersion cooling and direct contact cooling, aimed at reducing the PUE and increasing efficiency. This is the first time a service provider has deployed these technologies in India.
The whole building is sealed to reduce energy loss, and rainwater is harvested with “zero discharge” methods. The building can store 100,000 liters of rainwater, all of which can be utilized throughout the campus. Recycled water is used in gardening and toilet flushing
Another detail was the use of local suppliers to minimize the energy use and delay involved in transporting materials. Over 95 percent of all construction material was purchased from within 800km of the eventual building, to minimize the carbon footprint.
One-third of the open terrace is given over to solar panels which provide renewable energy to the facility.
E-waste is managed, and organic waste is separated with dry waste turned into compost for in-house gardening purposes.
One feature is that NTT did not take this approach in isolation, simply creating benefits for itself. NTT’s investment in stable power to the site during construction, actually helped other companies to open their plants in the same location during this period.



